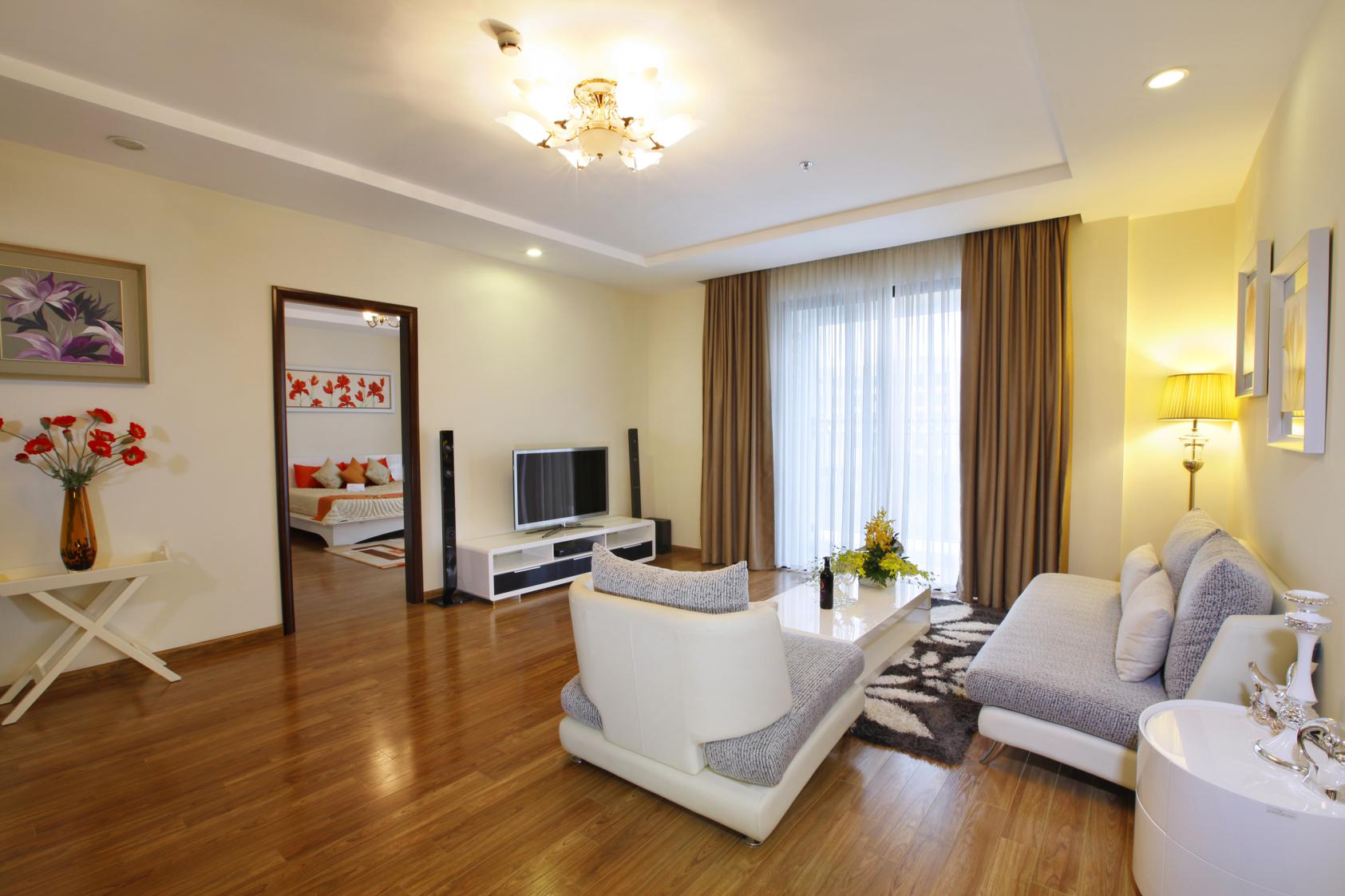Floor layout of R1 building
Floor layout of R1 building – Vinhomes Royal City is designed from the 3rd floor to the 35th floor:
- From the 3rd floor to the 29th floor: Apartments from 88.3sqm to 187.3sqm

- The 30th floor: Apartments from 88.3sqm to 200.8sqm

- From the 31st floor to the 35th floor: Apartments from 88.3sqm to 200.8sqm.




